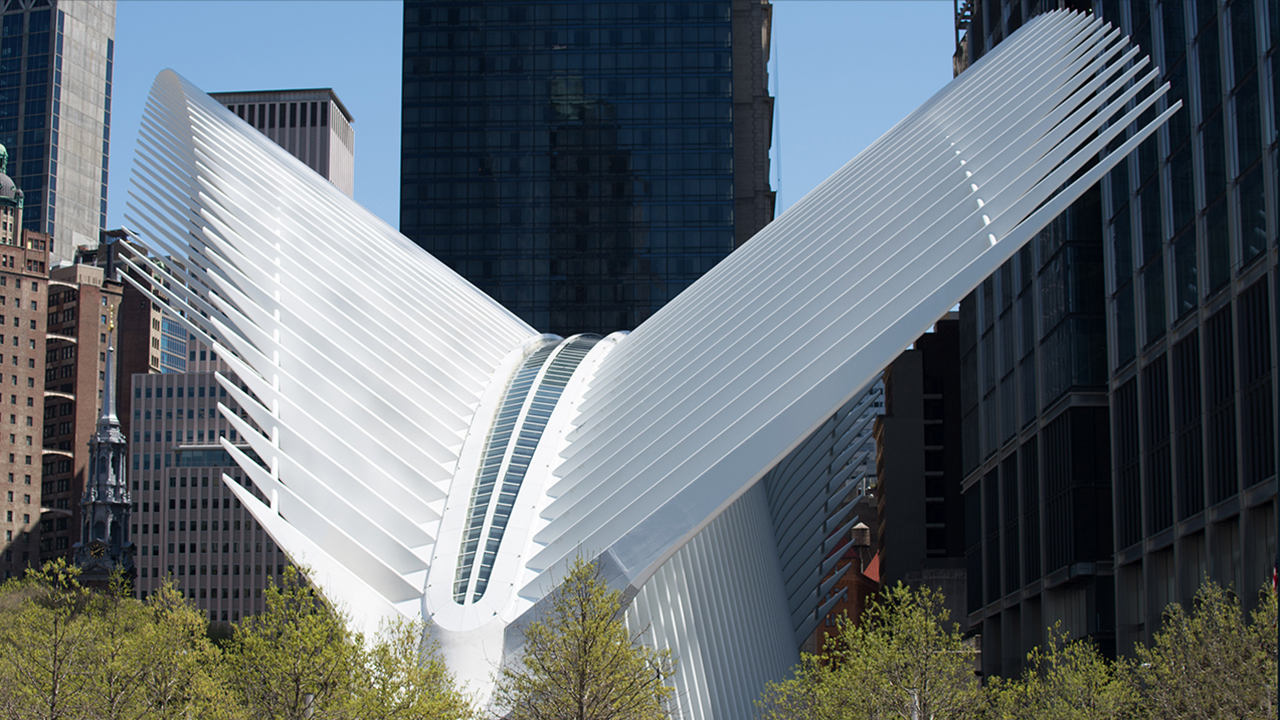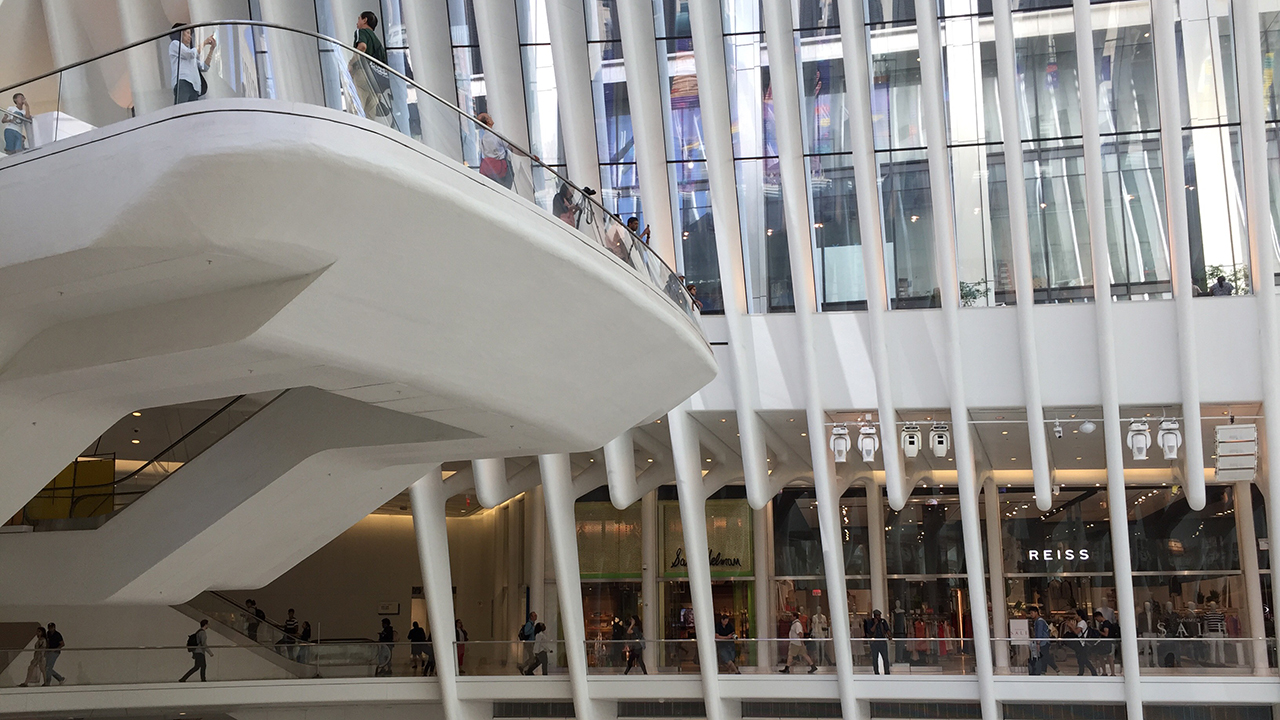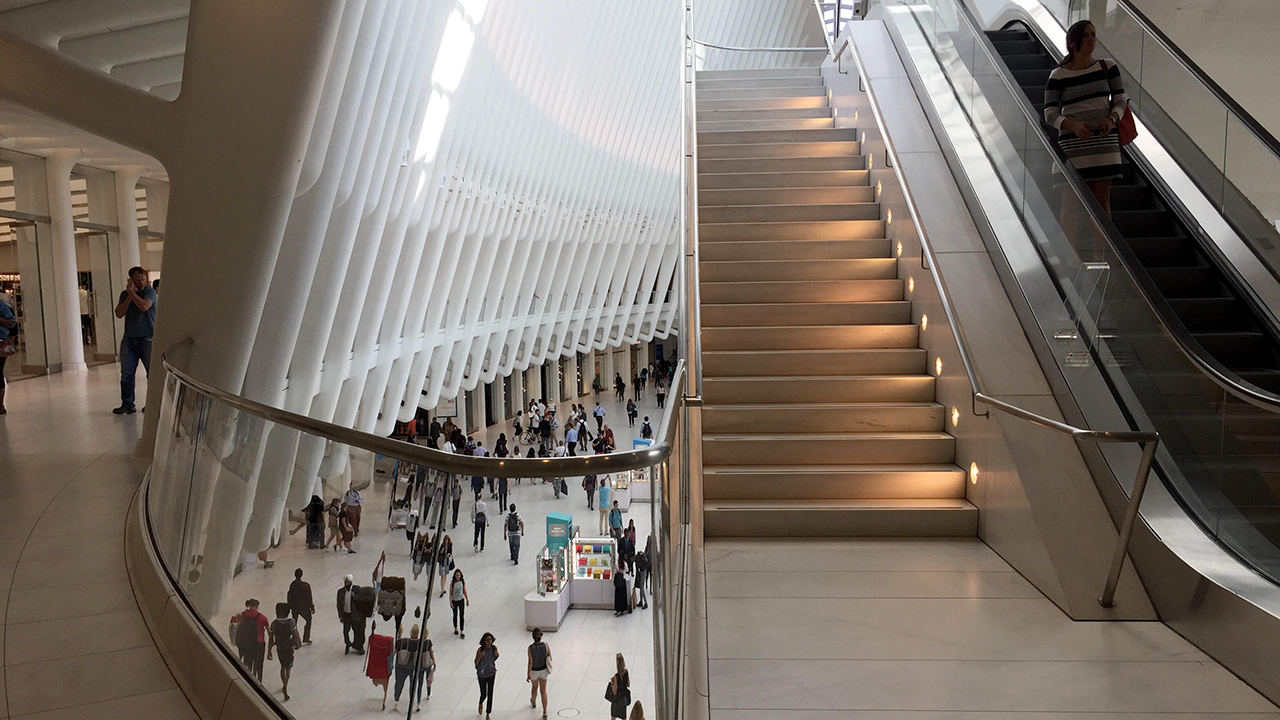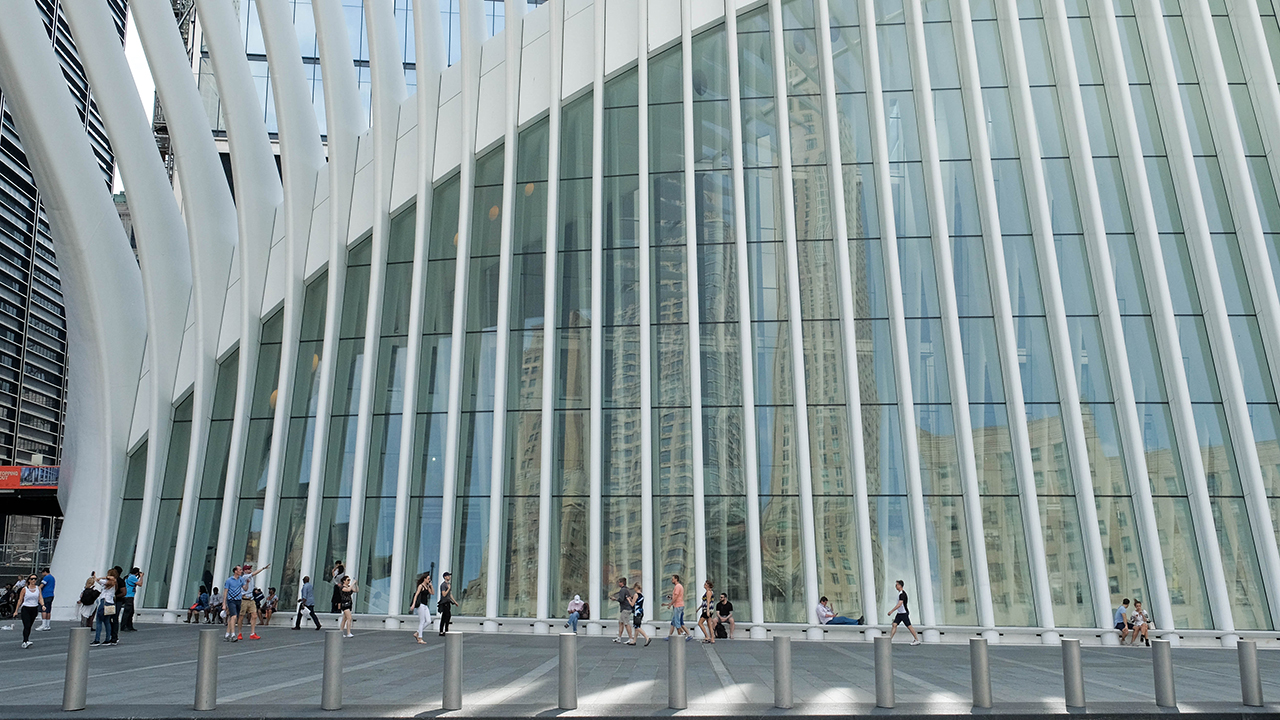WTC – Transportation Hub, New York City
World Trade Center is an iconic intermodal transportation hub located in downtown Manhattan and designed by architect Santiago Calatrava. The project was complex and challenging with multiple stakeholders and complicated sequencing and logistics. A key feature of the project is the oculus that brings natural daylight for easy wayfinding and the transmittal of light to the lower levels and PATH train platform.
Under this is the Transit Hall defined by a column free space with an operable Oculus skylight, grand stairs, and cantilever stairs leading to the upper and lower retail areas. It is an interior connection to towers 1, 2, 3, and 4; NYC 1, R, A, and C subway lines; Fulton Center via Dey Street Corridor; PATH Hall for access to PATH trains; and Brookfield Place via the West End Corridor.
Ximena was part of the Santiago Calatrava design team as an architectural designer responsible for the design, coordination, and document production of the vertical transportation elements (VCE), advance detail design of custom construction systems, and internal coordination with a multi-disciplined team with project locations worldwide.
PROJECT DATA:
- Agency/Client: PANYNJ / PATH STATION
- Architectural Firm: Santiago Calatrava – Festina Lente
- Project Cost: USD $4B
- Status: Completed (2016)
Image credits to Calatrava Architects





